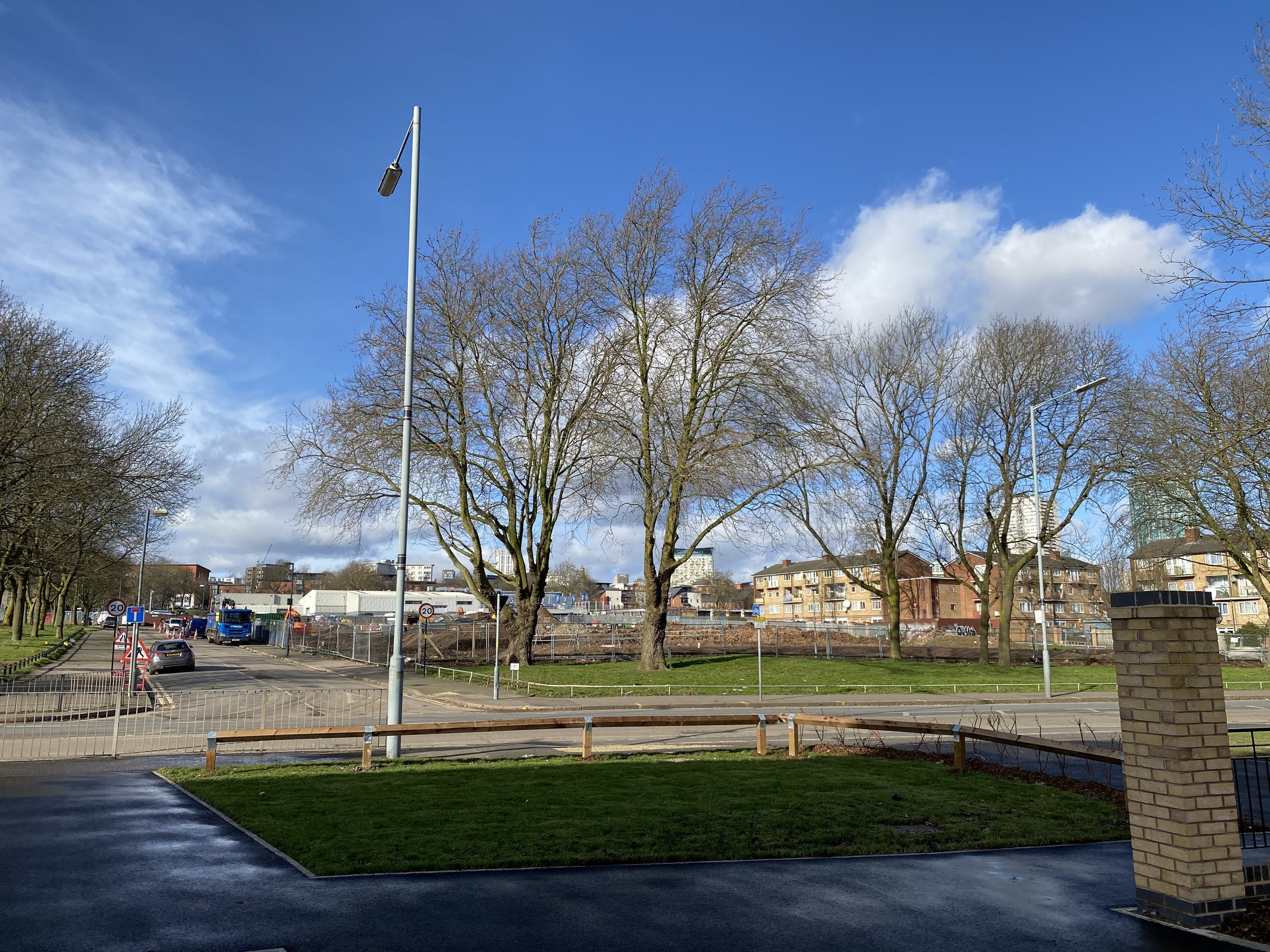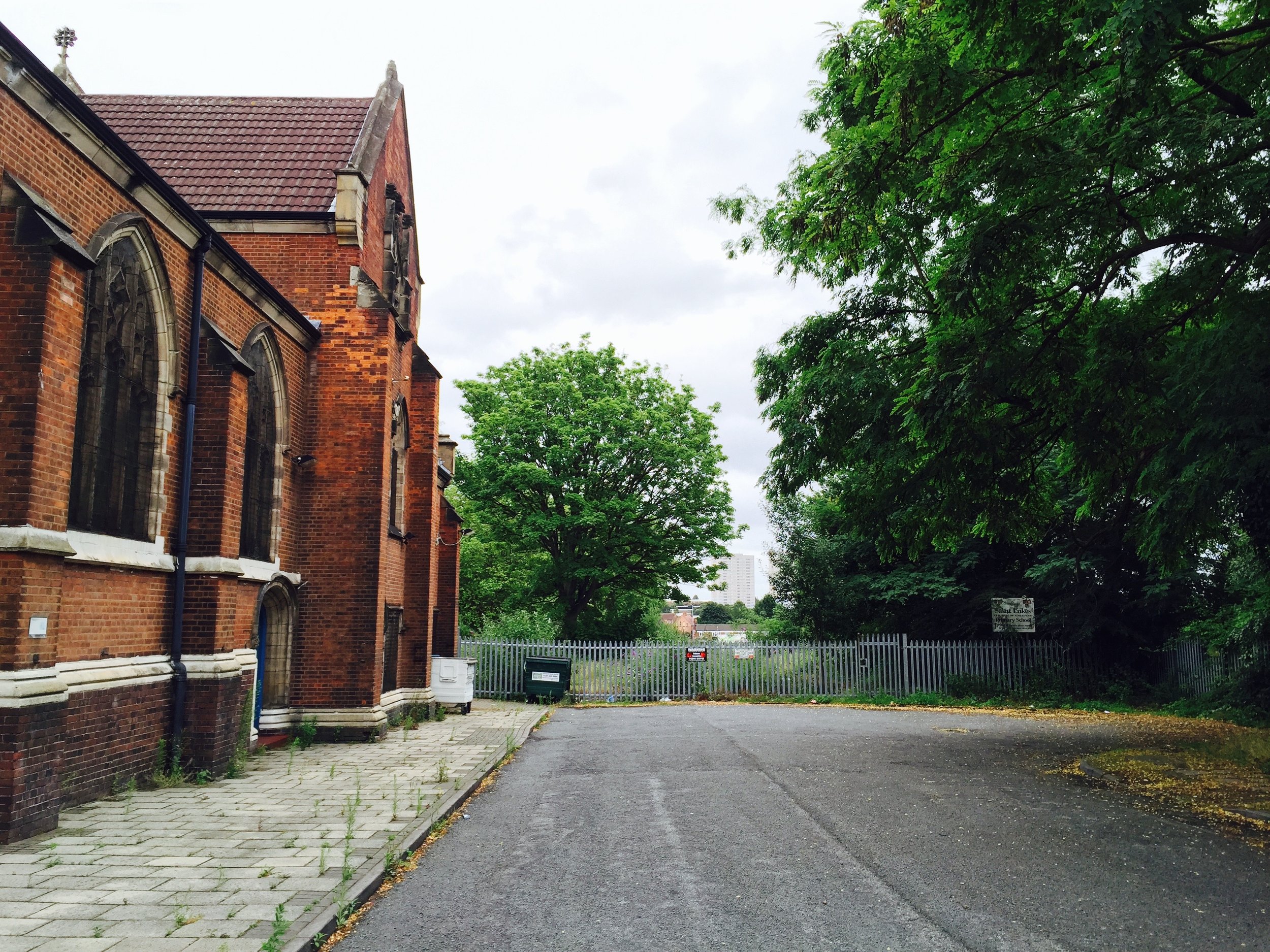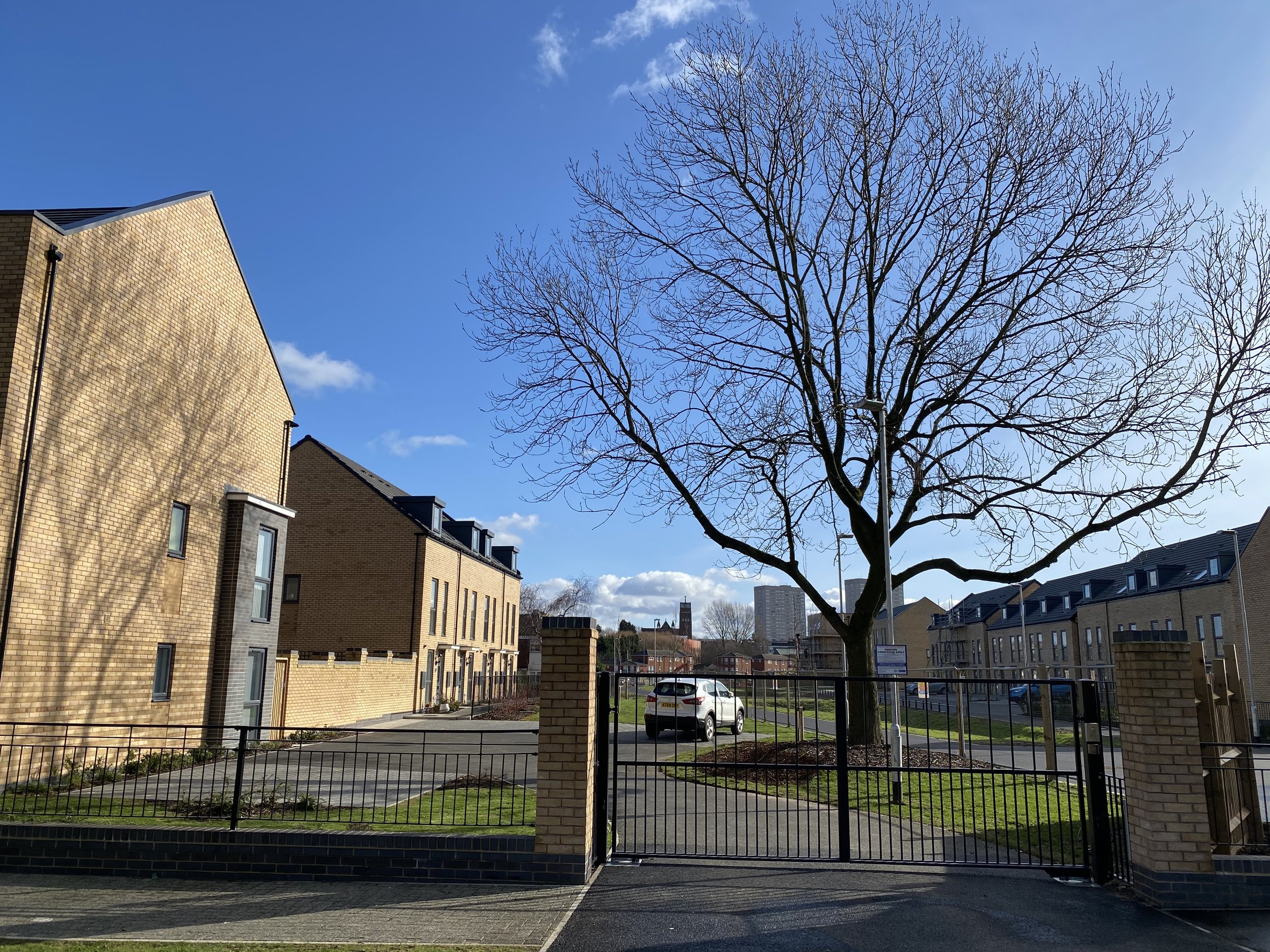Client: Barratt Homes
Planning Consultants: Turley
Architect: IDP
Overview:
Detailed planning for the urban regeneration of land at Bristol Street, Birmingham. The approved application of 778 residential units with other commercial use, infrastructure and green space.
Wharton assisted Barratt Homes and Birmingham City Council, to develop proposals for the regeneration of this former college and high rise tower block site. The location sits on the junction of one of Birmingham’s busiest urban corridors in the Edgbaston area of the city. The site is also characterised with pocket parks linking various areas of this part of the city.
IDP’s 778 unit masterplan uses a linear park to connect existing green infrastructure and to promote sustainable movement from the site to the city core. This linear park creates an exciting progression through play and informal meeting spaces and arrives at a reimagined park that organises play and informal gaming space amongst a geometric pattern of linking routes.
Wharton undertook detailed BS5837:2012 tree surveys and prepared supporting arboricultural impact assessments and method statements to support the planning application.
The main challenges of the site were the previous land use beyond the pocket parks, and a numerous protected trees across via Tree Preservation Orders. We worked with the design team to establish their key development areas and then agreed the proposal proactively with the Council Tree Officer to being acceptable.
This was a significant regeneration project and as such there was a requirement for tree loss which was unavoidable. However there was a net gain of tree cover which included 344 new trees being planted.
Currently the site is under construction and Wharton are the appointed arboricultural clerk of works.







